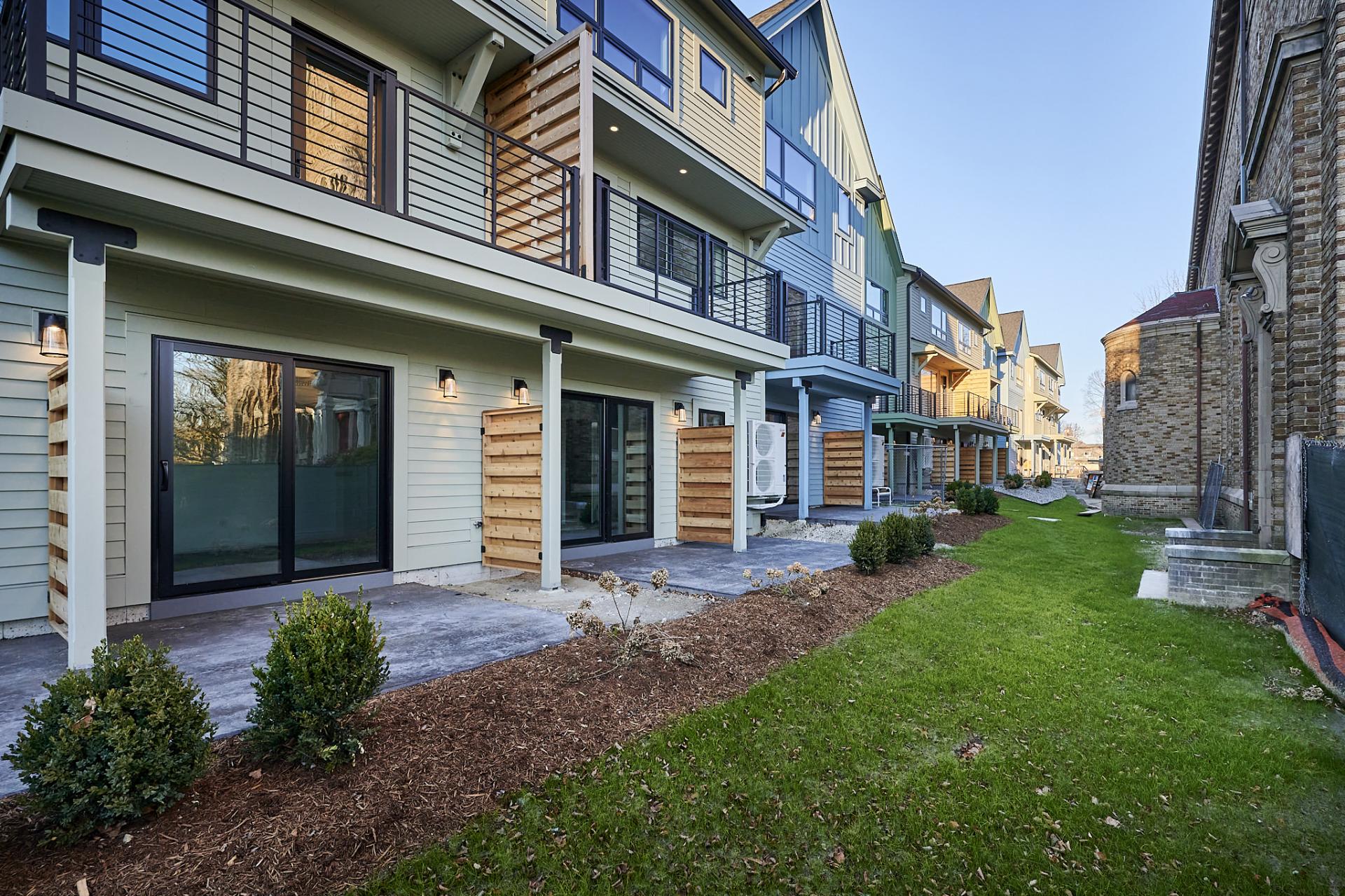

.png)
.png)

Hawley Manor
Northampton, MA
Western Builders in partnership with O’Connell Development Group has broken ground on Hawley Manor Townhouses in Northampton.
Set amidst the backdrop of the picturesque Berkshires, Hawley Manor will offer sophistication and refinement – enveloped by a community of art studios, cafes, fine dining and premier shops. The interior features of Hawley Manor are thoughtfully designed spaces for residents to enjoy life to its fullest. Amenities that were designed into the construction includes triple glazed windows, fiber cement siding on the exterior, hardwood and tile flooring, quartz and granite counter tops in each unit along with being certified as a Zero Energy Ready Home.
The new wood-framed, slab-on-grade townhouse development required an initial abatement and demolition period to clear the existing buildings. Site development includes underground utilities and various site improvements to accommodate the six townhouse buildings totaling 23 residences. Each townhouse will have two bedrooms, two and one half baths, a garage, and a lower level flex space which can be upgraded to add a bedroom and bath.
Current Progress: Phase 1 complete.
Architect
Kuhn Riddle Architects
Project Duration
In Progress
Project Size/Square Footage
51,060 sf.




