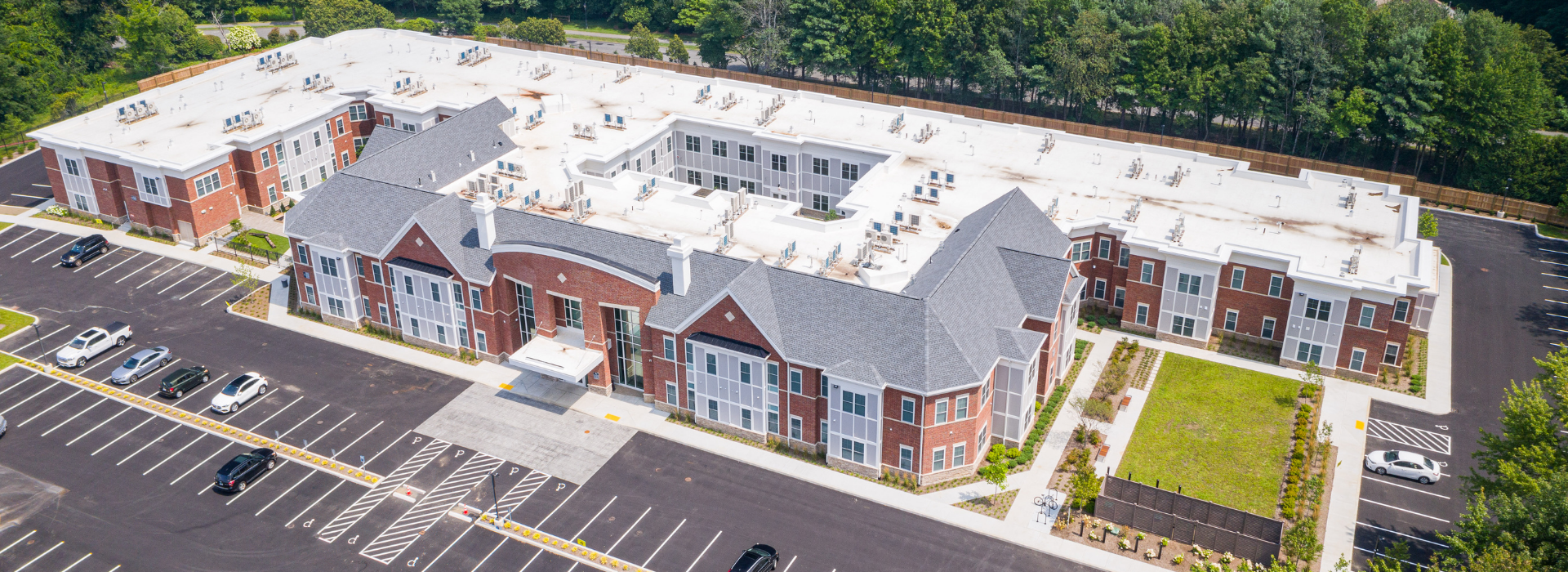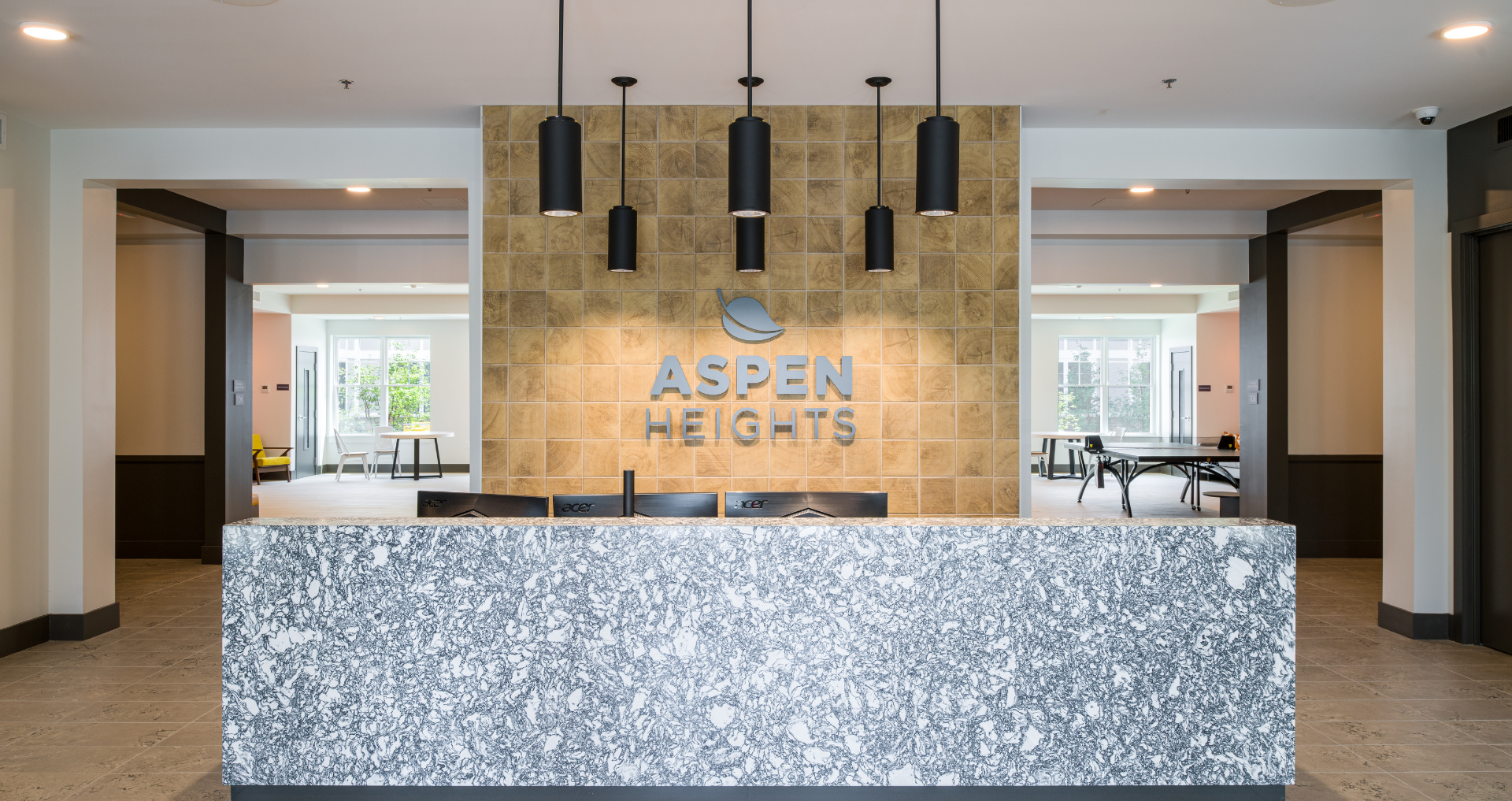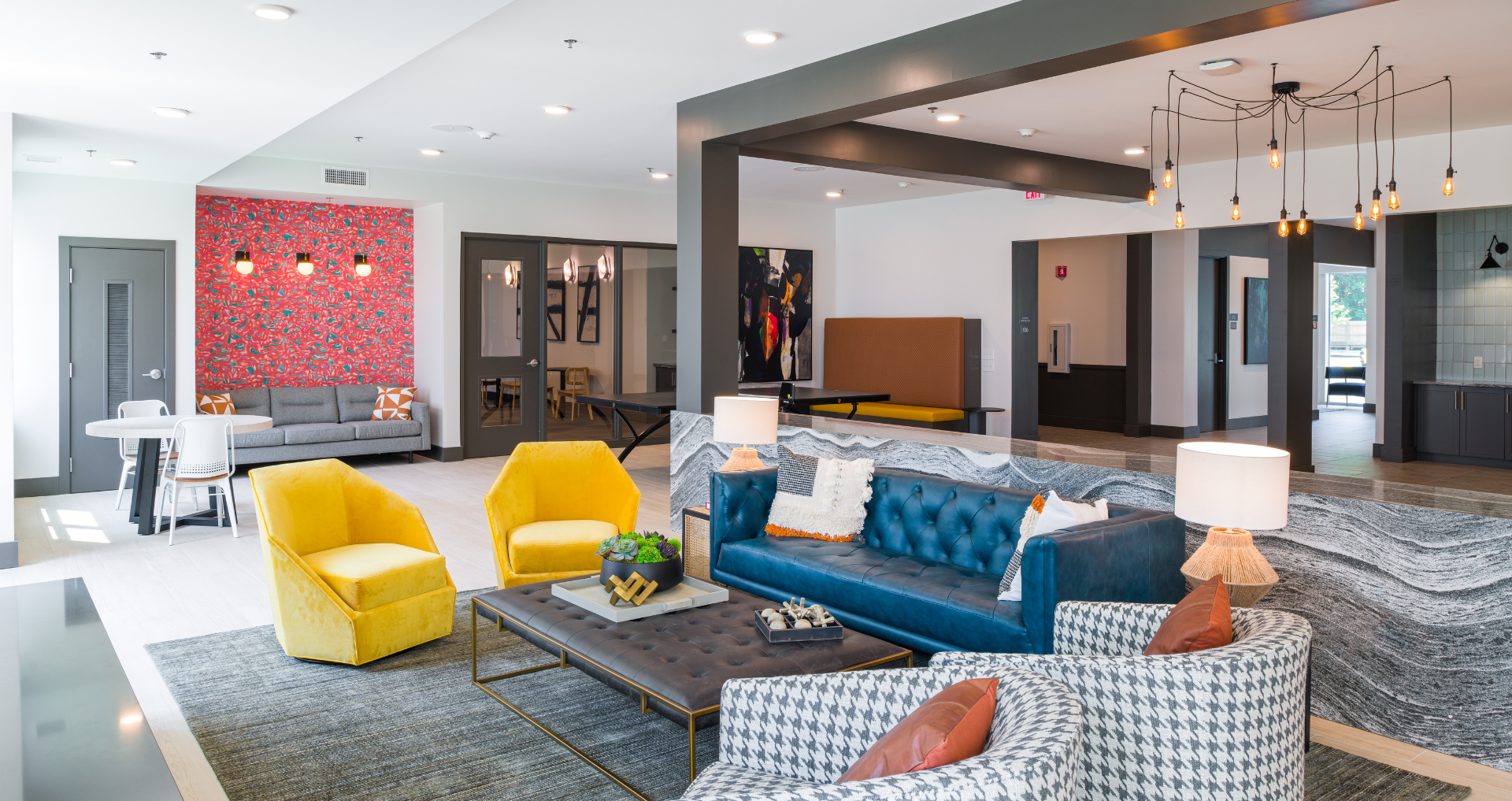







Aspen Heights
Amherst, MA
In the face of significant housing shortages for young professionals and students in the Amherst area, Western Builders was approached concerning a proposed 88 residential living facility within a mile of the center of town, Amherst College and the University of Massachusetts’ flagship campus.
The 2-story 92,750 sf, student housing apartment facility offers single, double and three bedroom occupancies, a fitness center, lounge, common spaces, interior courtyard, and similar amenities suggestive of the luxury apartments designation. The building is wood framed with asphalt shingle and membrane roofs, two elevators, and a handsome thin brick veneer, cultured stone and cement board exterior. The interior common areas are welcoming in colder months with dual fireplaces and a millwork package, which speaks to the sophistication of those soon to be residing there.
Architect:
Grant Architects, P.C
Project Duration:
16 Months
Project Size/Square Footage:
92,750 sf.




